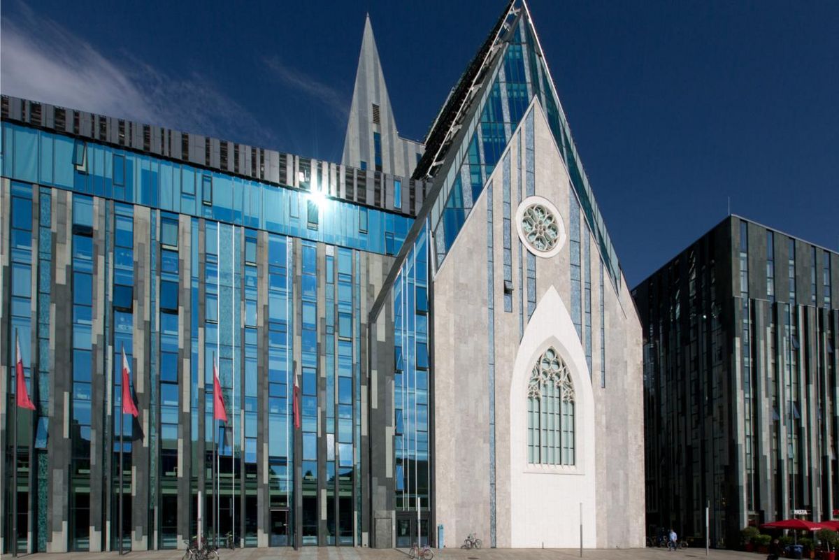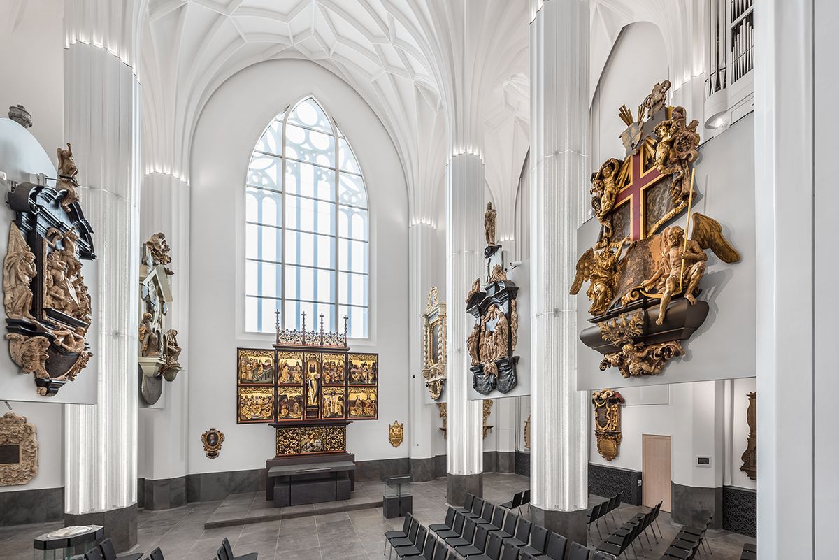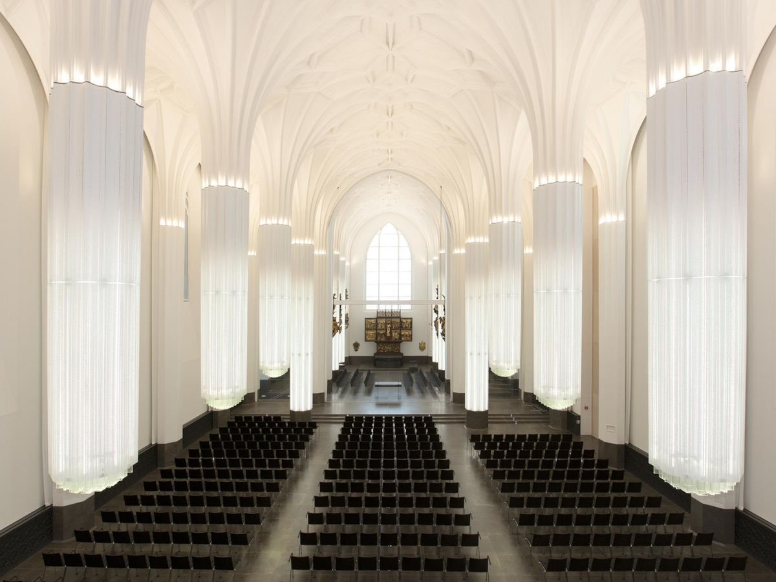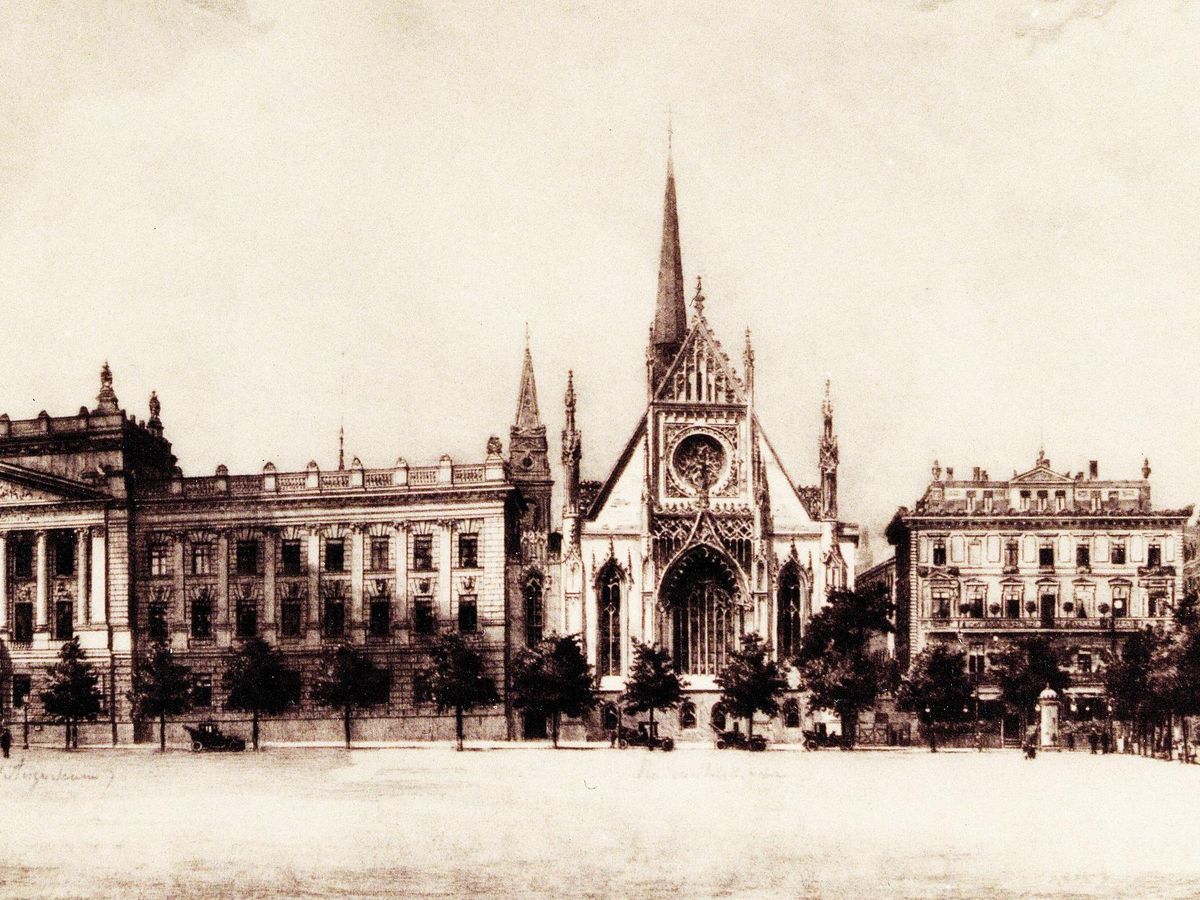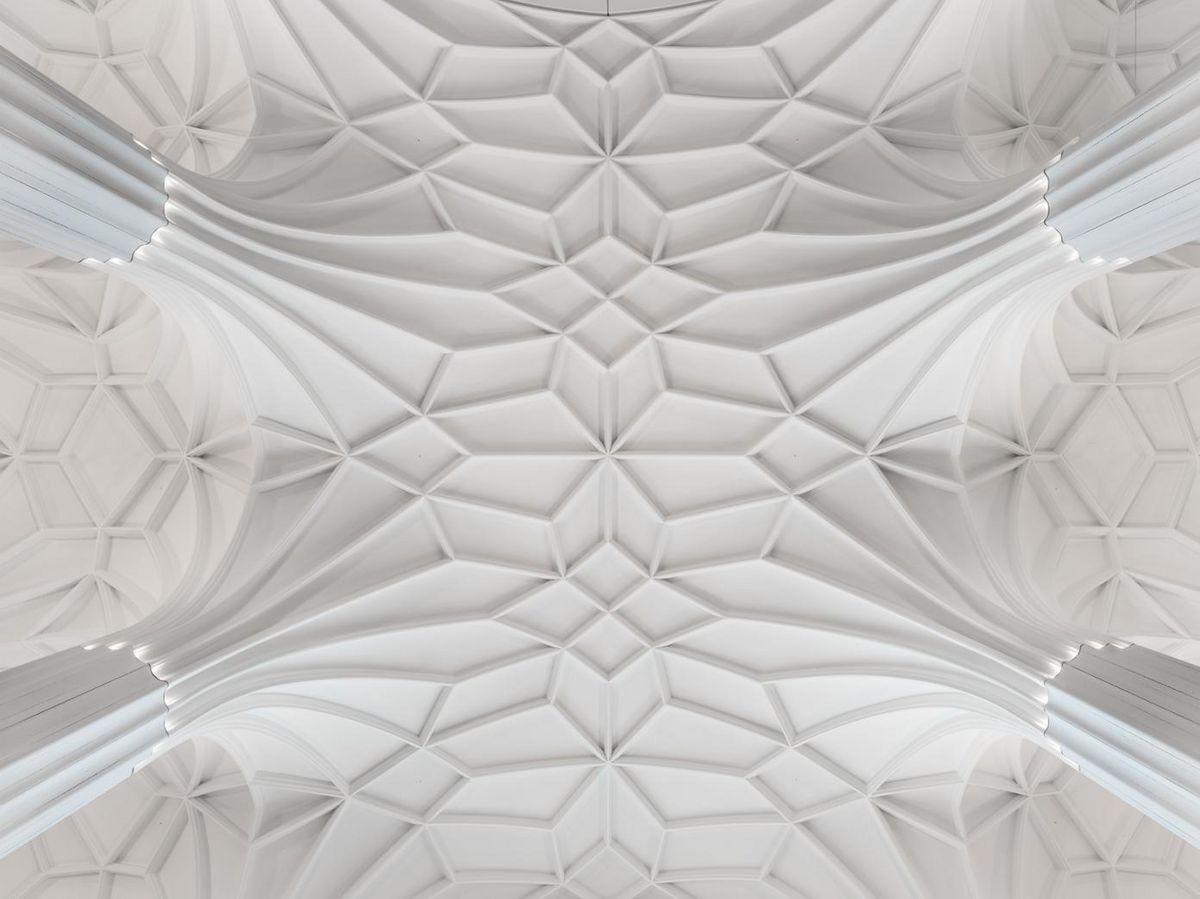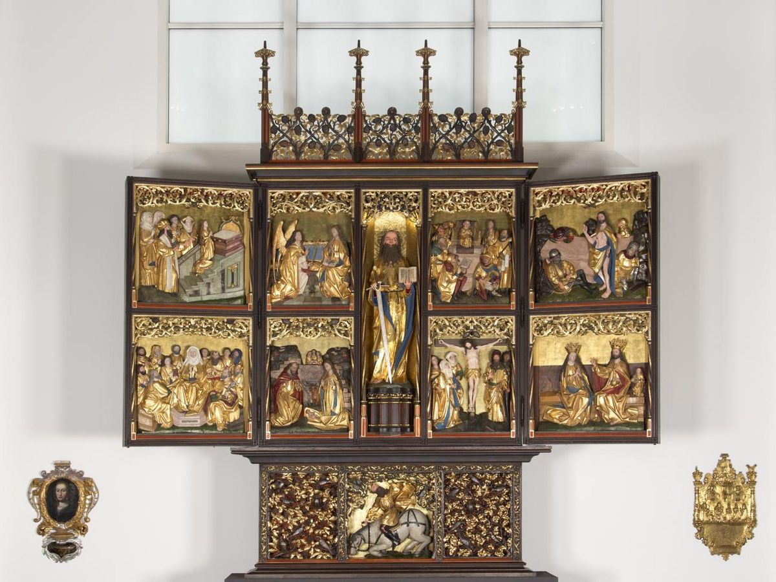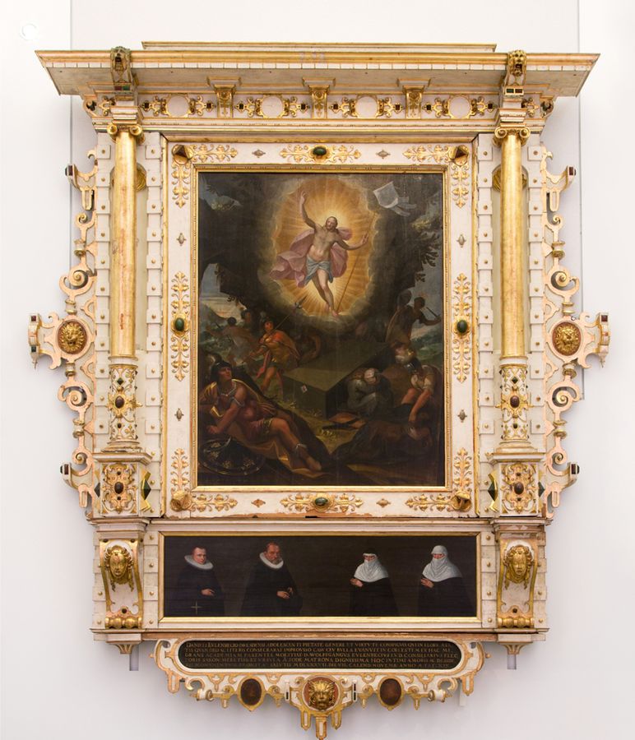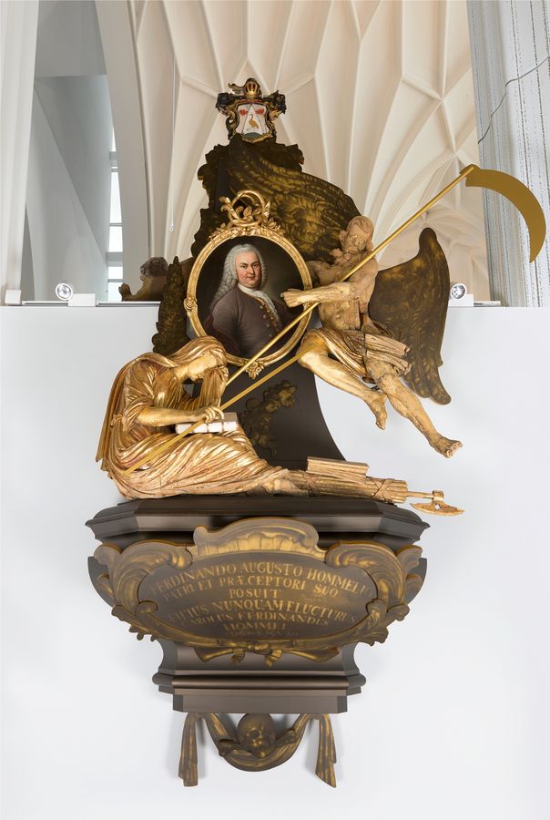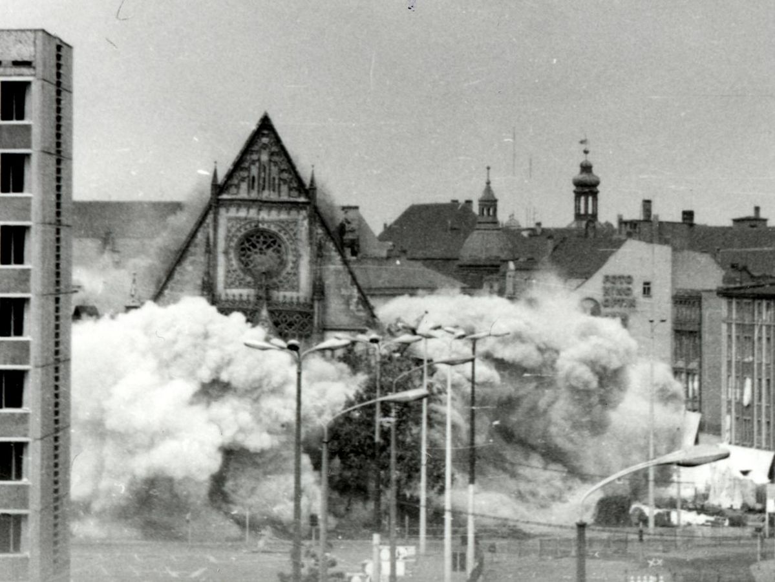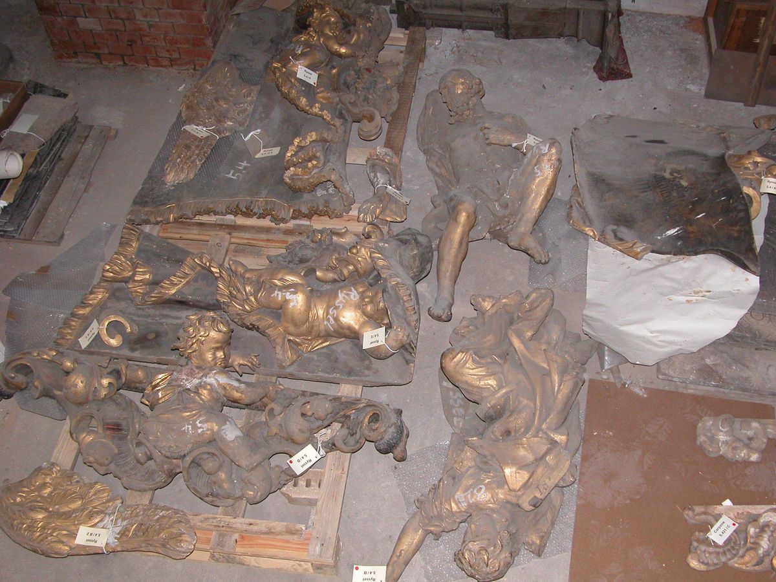The construction of a multi-functional building, with a façade and interior reminiscent of the historic University Church of St. Paul, was part of the redevelopment of the University’s Augustusplatz campus in the early 2000s. Like its predecessor, the new building was to serve as an auditorium, a ceremonial space, a place of worship and a concert hall. Rotterdam architect Erick van Egeraat won an architectural competition in 2004 and submitted designs for both the Paulinum and the Neues Augusteum.
The Paulinum
Function
Like its predecessor, the Paulinum serves as both a university hall and a place of worship. The Paulinum consists of the main hall to the west, which is used for university events, and the sanctuary to the east. The space is divided by a movable transparent screen to ensure the most constant climatic conditions possible for the works of art on display. Many events take place in both areas: University ceremonies, concerts, lectures and much more. The glass partition can be opened for larger events, concerts or the University’s Sunday service.
Remembering the destruction
The Paulinum − Assembly Hall and University Church of St. Paul − is designed to recall the historic University Church. The neo-Gothic design of the façade and interior echoes the historic University Church through characteristic stylistic elements such as the pediment, rose window and divided tracery windows. The minimalist design is supported by the light tones of the Kirchheim shell limestone and the Spanish limestone. The asymmetry of the gable façade refers to the moment when the historic University Church was bombed in 1968, with the destruction further emphasised by a fine line in the stone above the tracery window.
Architectural interplay between old and new
Both the sanctuary and the assembly hall incorporate late Gothic features from the historic Dominican Church of St. Paul, such as the star-ribbed vault and the striking octagonal columns. Illuminated from the inside, the columns act as special light sources, while the tracery window on the east façade brings daylight into the space. The division of the space is created by the pillars and the panels between them, which recall the former raised choir screens and serve as suspensions for the epitaphs.
A masterpiece of carving
The altar in the choir room of the Paulinum is a testimony to Leipzig'’s late Gothic period around 1500. The elaborately carved Paulinum altarpiece contains two transformations. In the second transformation (feast day side), the altar is usually completely open. The apostle Paul is depicted as a scholar with a sword and a book. He is framed by eight reliefs from the Jesus-Mary cycle. The first transformation shows the Passion of Jesus. When closed, two paintings depicting scenes from the Pauline legend can be seen. Below the altar wings is the predella depicting the conversion of St Paul, which remains visible at every consecration.
Memorials to the dead in the prayer room
Like the monastery church of the Dominican monks, the University Church of St. Paul continued to be used as a burial place after the Reformation. In the many hundreds of years between the 13th and 18th centuries, important figures in history of the city and university were buried in the church. Unique historical evidence has been preserved, especially from the post-Reformation period. Today, the devotional space once again houses the memorials rescued from the church before its demolition in 1968. The extensive restoration and subsequent installation was carried out by us between 2002 and 2017.
The epitaphs (Latin epitaphium, ‘belonging to the grave’) form an ensemble of academic funerary art that is significant in art history and unique in the world. Dating from the 16th to the 18th centuries, they are made of wood, stone or metal. They were made in memory of deceased professors and masters of the university, but also dedicated to wealthy citizens of the city. Made up of inscriptions, figures and ornaments, these works of art bear the traces of their turbulent history to varying degrees. As part of our Epitaph Project, from 2002 to 2017, the epitaphs were assembled, cleaned, conserved, restored and completed.
Hanging in the devotional room
Professor Hiller von Gaertringen curated and planned the installation of the epitaphs in the Paulinum’s devotional room. The positioning of the works of art between the columns of light brings out the detail of the epitaphs. Partial losses have been recorded on the objects, such as missing inscription panels, framing architecture or figural parts. Individual fragments have been replaced by visible aluminium elements, making it possible to distinguish the original parts from the additions. At first glance, the result is a historically coherent picture, but the history of the objects remains legible. A closer look reveals the interplay of new and old materials.
Award-winning epitaphs
European Heritage Awards / Europa Nostra Awards 2020
Among the winners of the European Heritage Award / Europa Nostra Awards 2020 were the epitaphs restored by us in the devotional room of the Paulinum (Assembly Hall and University Church of St. Paul). The prize was awarded by the European Commission and the monument protection association Europa Nostra in Brussels. An award ceremony was not possible due to the pandemic restrictions in 2020.
Hanging plan of the epitaphs
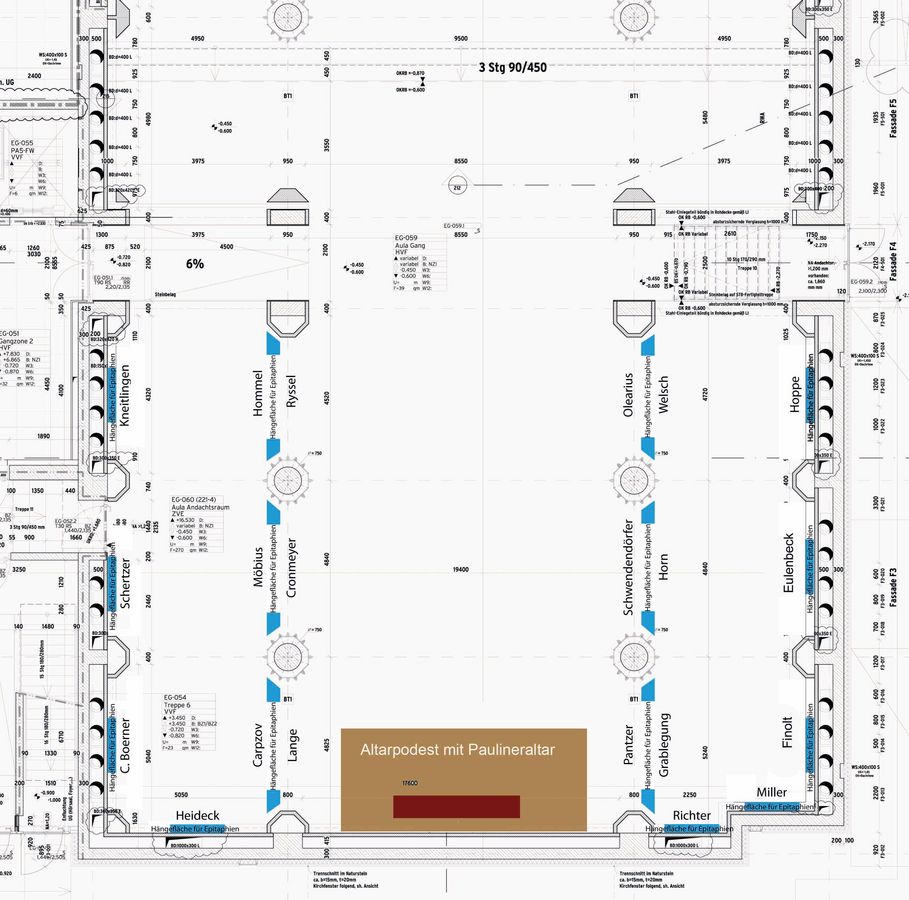
Hanging plan
The fate of the University Church and rescuing the works of art
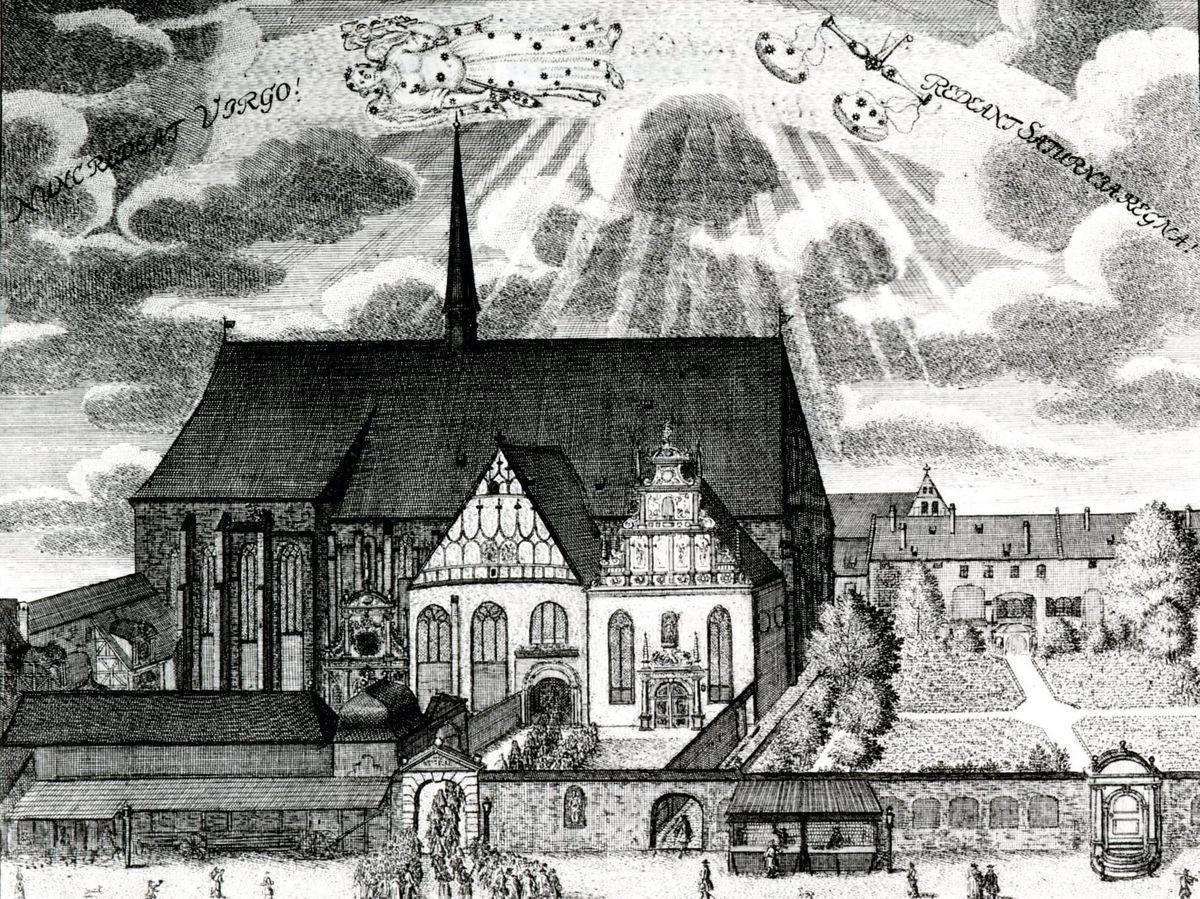
From monastery church to university church
The Dominican monastery in Leipzig was founded in 1231, and its monastery church of St. Paul was consecrated nine years later. Originally, the Romanesque church building probably had a beamed ceiling. When the church was rebuilt between 1485 and 1521 as a late-Gothic hall church, the ceiling was replaced by a star-net vault. The altar retable, which still stands in the chancel, dates from this period. It was commissioned by the Dominican Order between 1480 and 1490. After the arrival of the Reformation in Leipzig in 1539 and the subsequent secularisation of the monastery, Duke Moritz of Saxony donated the complex to the University in 1543, along with all its furnishings and numerous monastic villages.
Even before the Reformation, the Church of St. Paul was the most privileged burial place in Leipzig, and its importance was enhanced by the fact that it was the burial place of the university elite. Between 1547 and 1770, elaborate epitaphs in stone, wood and metal were created. Over time, the church underwent a number of changes: the choir screens were raised, creating a dense Baroque hanging of epitaphs, and several family chapels on the north side were removed. The memorials, which had been placed in the family chapels until 1710, were also moved to the chancel by raising the choir barriers to six metres.
Politically motivated demolition
In accordance with politically motivated decisions by the SED regime, the completely intact church was blown up on 30 May 1968, although it had been a listed building since 1962. The project was carried out against the will of large sections of the population and under immense political pressure. The declared aim of the SED was to create a university complex on Augustusplatz characterised by socialist architecture: in the following years, the campus of the Karl Marx University was built with a high-rise building, a rectorate building, a refectory wing, a seminar building and a lecture hall building.
The Party did at least allow works of art to be salvaged in the week before the demolition. A group of craftsmen from the city’s heritage department spent a few days trying to salvage what had to be removed or dismantled.
Temporary storage and transfer to art depot
Due to a lack of specialists, adequate documentation and time, it was difficult to properly and completely recover the art objects. Nevertheless, the vast majority of the art objects were recovered.
Dismantled into their component parts, the objects were transported by lorry to the Dimitroff Museum in the former Reichsgericht and temporarily stored in cellar rooms and corridors. At the beginning of the 1980s, the objects were moved to a depot of the Evangelical Lutheran Church of Saxony, where there was no museum-like climate and the wooden objects in particular suffered damage. From the early 1990s, a few selected memorials were exhibited in the art collection in the rectorate building. However, the majority of the collection remained in unsuitable storage for many years. In 2004, a university-owned art storage facility with modifiable climatic conditions became available and the objects could be moved. Shortly afterwards we began our project to restore the epitaphs.
After the fall of communism, the possibility of rebuilding the destroyed church was discussed for several years. In 2002, an architectural competition for the redesign of the Augustusplatz campus opened up new perspectives, including for the historic works of art. In 2004, Dutch architect Erick van Egeraat won the competition for the planned new development. His architecture emphasises the modern transformation of the University, while leaving enough space for historical reminders to be skilfully incorporated into the building.
Visitor information
Events
Church services
Book a guided tour
Current exhibitions
- Visit our exhibitions
